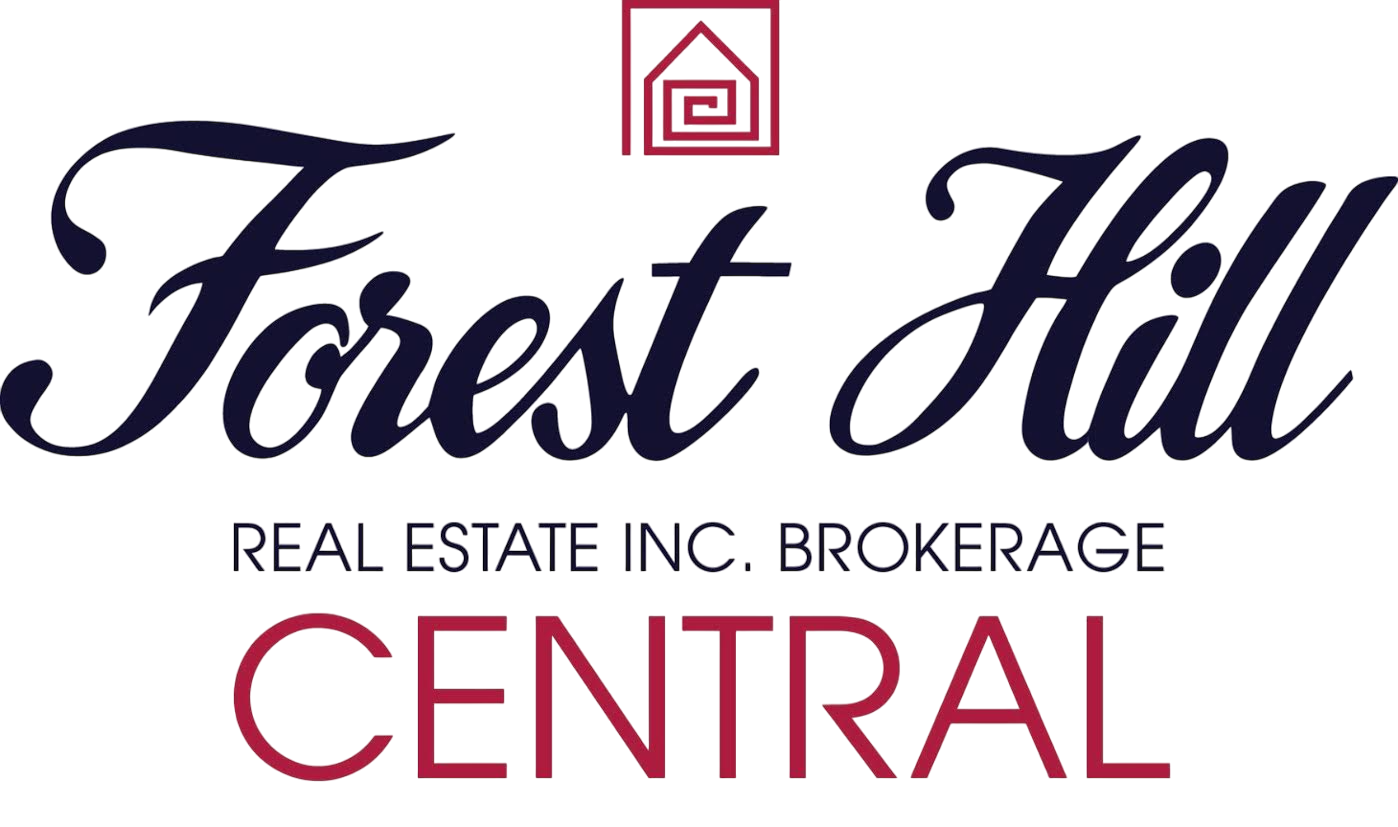Posted on
December 30, 2025
by
Jeffrey Wagman
I have sold a property at 601 50 Portland Street in Toronto on Dec 24, 2025. See details here
*Free Second Month's Rent! "Fifty On The Park" Is Morguard's Mid-Rise Rental Community Offering A New Contemporary Style With The Best Of Urban Living At The Forefront Of Toronto's Downtown Core In The Heart Of King West Village! *Spectacular Renovated+Incredibly Versatile 1+1Br 1Bth West Facing Suite That Feels Like a 2BR 1BTH W/Separate Family Room! *Unbelievable Open Concept W/Exceptional Amenities For Indoor+Outdoor Entertaining! *Stroll To Local Attractions,Restaurants+Transportation! *Approx 652'! **Extras** Stainless Steel Fridge+New Stove To Be Installed+B/I Dw,Stacked Washer+Dryer,Elf,Roller Shades,Blackout Blinds In BR,Luxury Vinyl Tile Flooring,Quartz,Bike Storage,Optional Parking $170/Mo,24Hrs Concierge,Pet Spa,Outdoor Bbq's,Parcel Pending Locker Service,Paid Visitor Parking++
