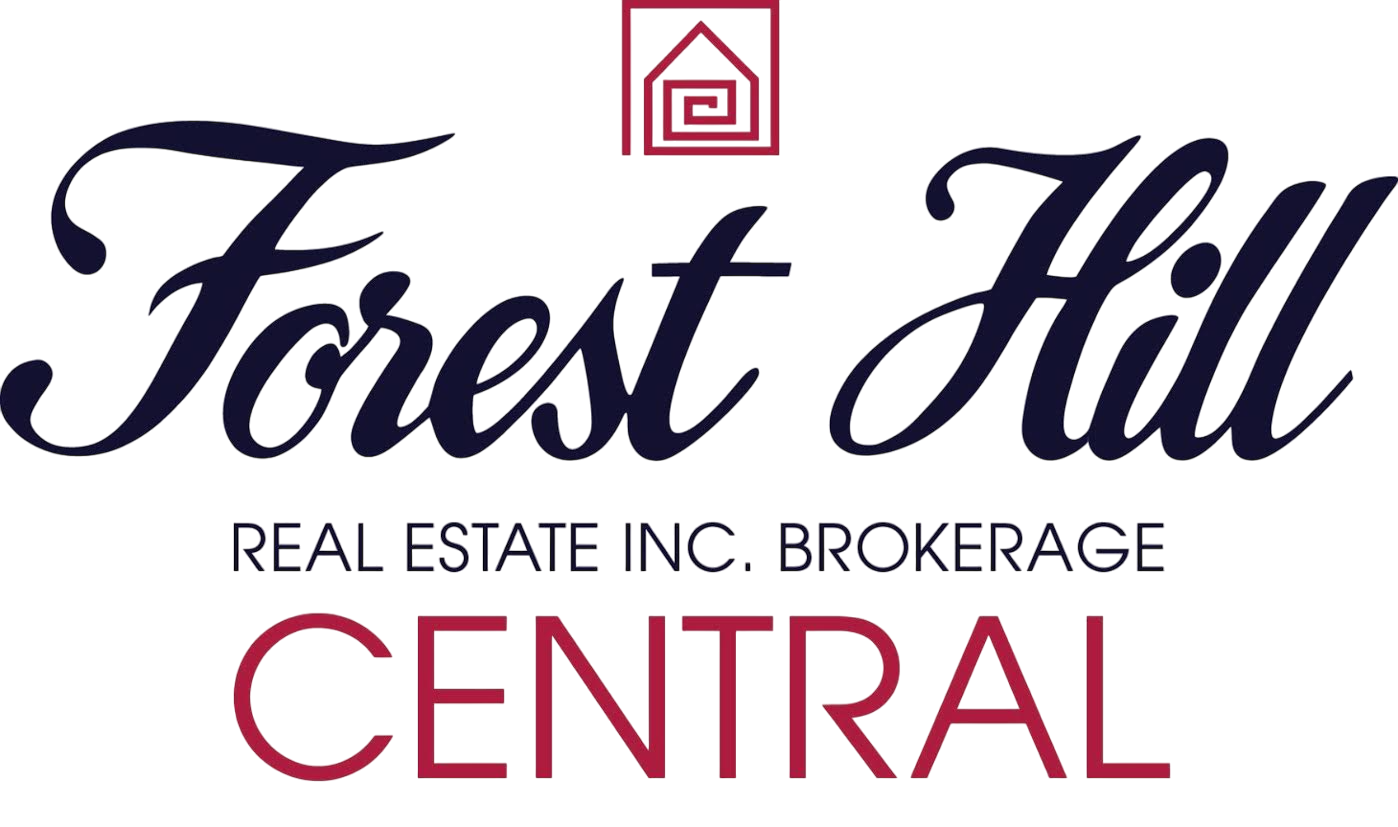Posted on
February 4, 2026
by
Jeffrey Wagman
Please visit our Open House at 2 St Hildas Avenue in Toronto. See details here
Open House on Saturday, February 7, 2026 1:00PM - 3:00PM
**PUBLIC OPEN HOUSE: SATURDAY FEBRUARY. 7TH, 1-3PM** A striking all-brick modern Georgian with undeniable curb appeal, 2 St. Hilda's Avenue is proudly positioned in the heart of Lawrence Park South. Offering over 3,700 sq. ft. of total living space, this custom-built (1990) admired residence blends timeless architecture with thoughtful design for today's lifestyle. Expansive living spaces are anchored by a lovely front hall foyer designed to be part of the entertaining experience, this classic centre-hall layout sets a warm, balanced tone, featuring 9-ft ceilings, hardwood floors, and sun-filled principal rooms framed by expansive windows. The chef's kitchen is beautifully appointed with luxury-grade appliances, granite countertops, slate flooring, and a wet-bar/servery to the dining room. A built-in double car garage with direct access and a private backyard with perennial gardens complete this exceptional family home. Enjoy a walk to Blythwood and Sherwood Ravine Parks, where nature offers a year-round escape. Families will value placement within the Blythwood Jr. PS and Lawrence Park Collegiate school districts, while professionals will appreciate being a 13-minute walk to Lawrence Subway and just five minutes to Sunnybrook Hospital. One block from the energy of the Yonge Street corridor, discover local favorites including boutique shops, renowned bakeries, cafés, and restaurants. This vibrant community delivers the perfect balance of connection, convenience, and charm, with sports and playgrounds, family activities, and everyday amenities right at your doorstep. A standout home from the curb and inviting within, 2 St. Hilda's Avenue offers a rare opportunity to own a truly admired home in one of Toronto's most desirable neighbourhoods-a rare find and a reason to relocate where lifestyle, location, and lasting quality come together beautifully.
