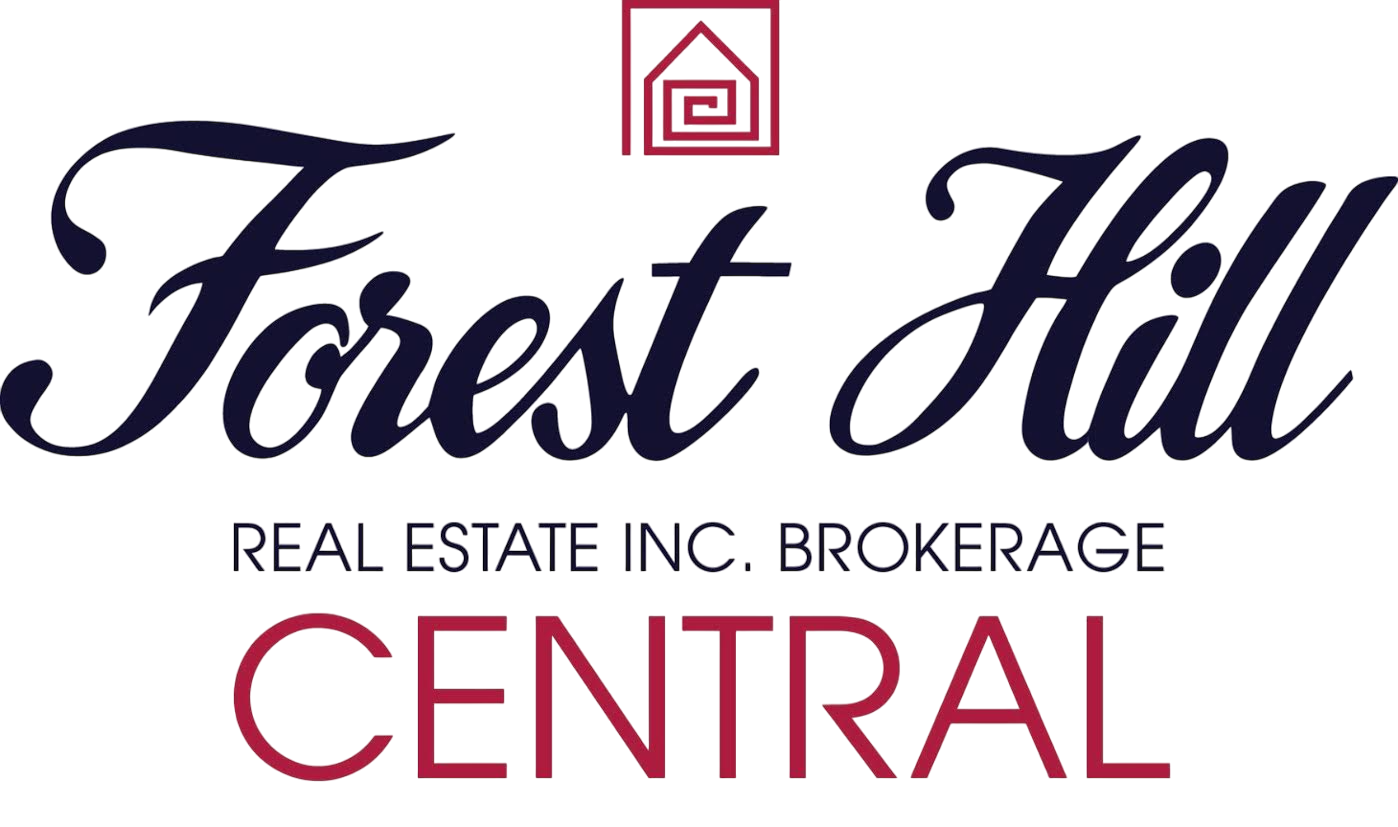Please visit our Open House at 52 Burleigh Mews in Vaughan. See details here
Open House on Saturday, November 15, 2025 2:00PM - 4:00PM
BRAND NEW TOWNHOME. 2 YEAR TARION WARRANTY. Beautiful 3 bedroom + Den, 3 bath, 2 underground parking that leads directly into your home. Perfectly sited Atkinson and Centre location. Wide plank flooring, quartz countertops, Bosch and Panasonic appliance package. Kitchen island has farmers sink. What a showstopper home. 1760 sq ft + 404 sq ft of finished basement. Wonderful for parties and family gathering. Fantastic rooftop terrace with water hookup-338sq ft. Landscaping abounds throughout this enchanting townhome complex overlooking Vaughan's prettiest park. 1 km to Sobeys, Promenade Mall short drive. Garnet A. Williams Community Centre walking distance. Come see this exceptional townhome and settle your family in high design and comfort for the holidays. BRAND, BRAND NEW and movie in today. Common element fees include landscaping and snow removal. Parking spaces #150 and #211.
